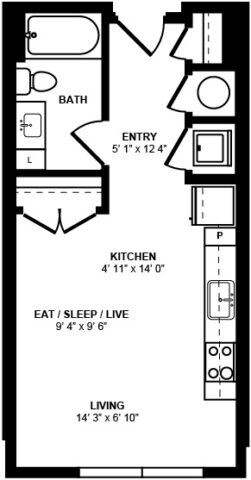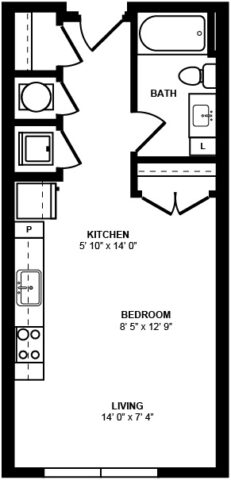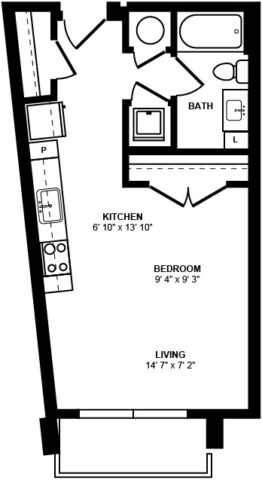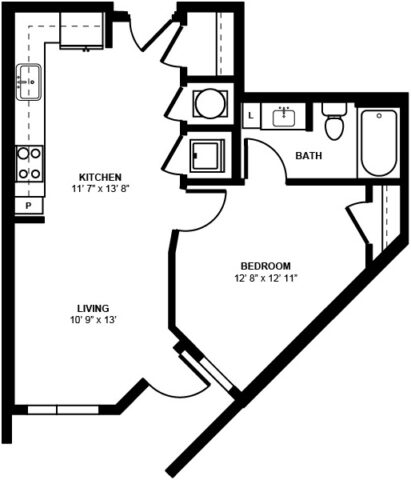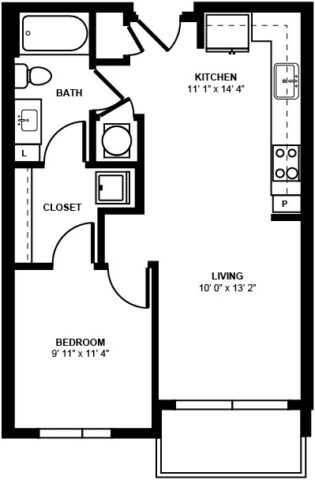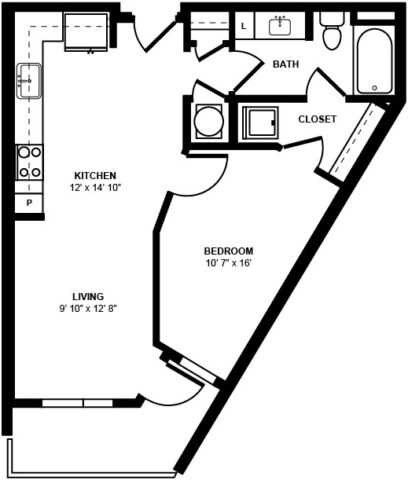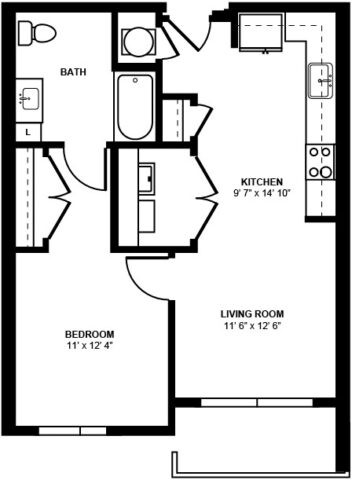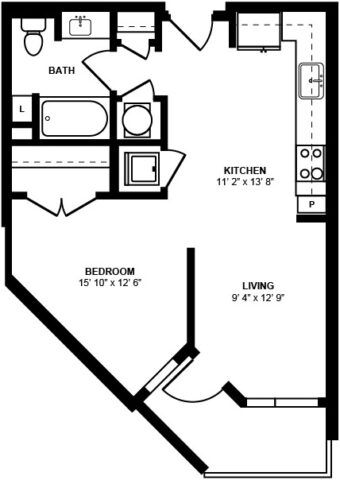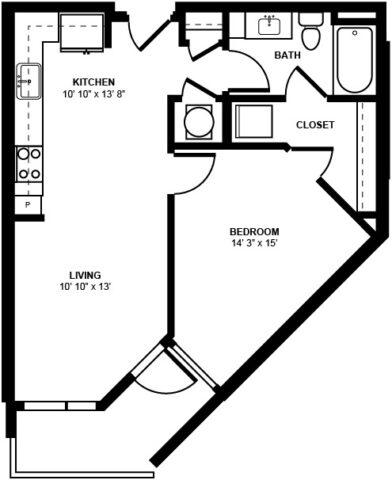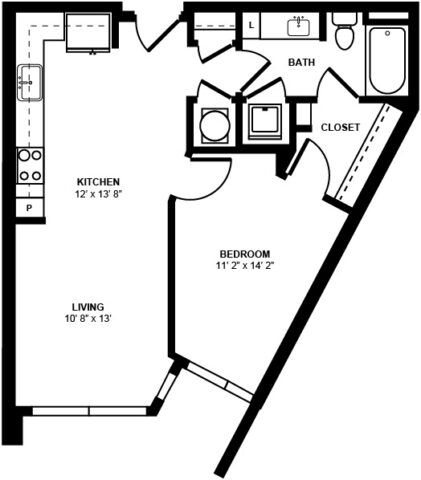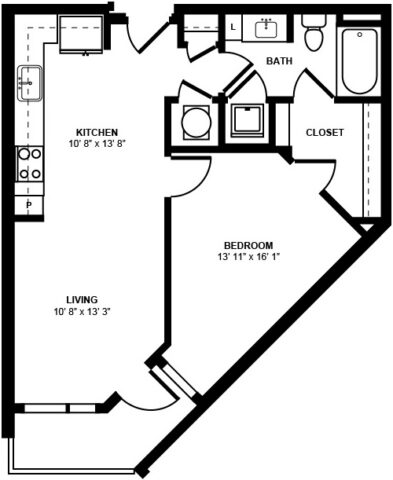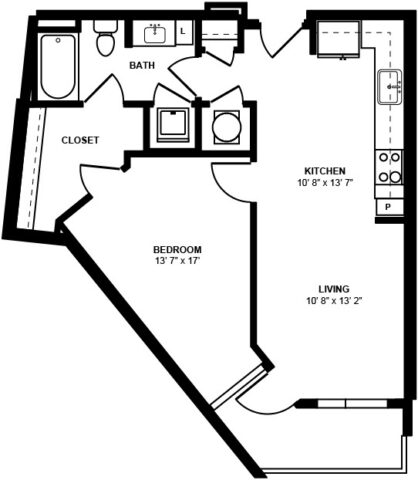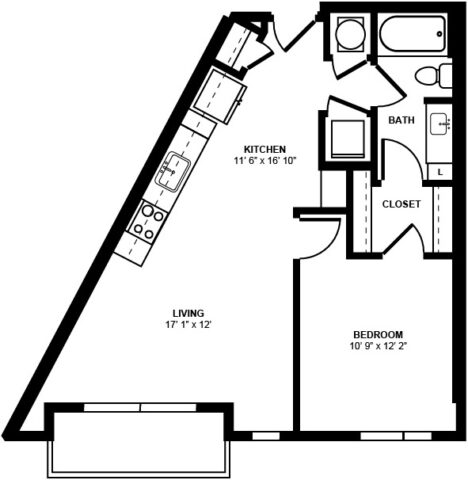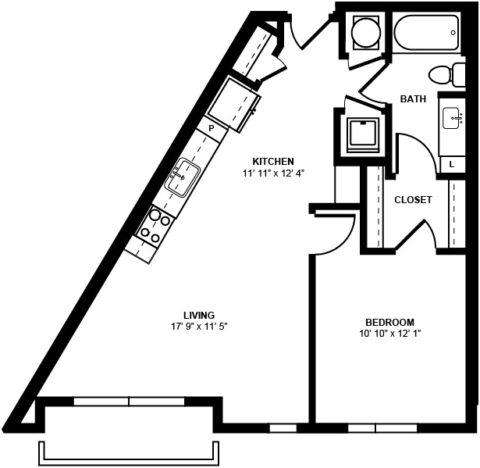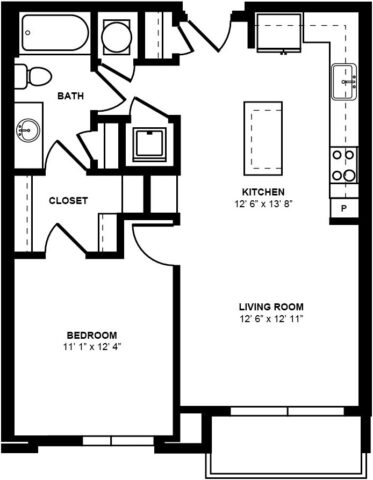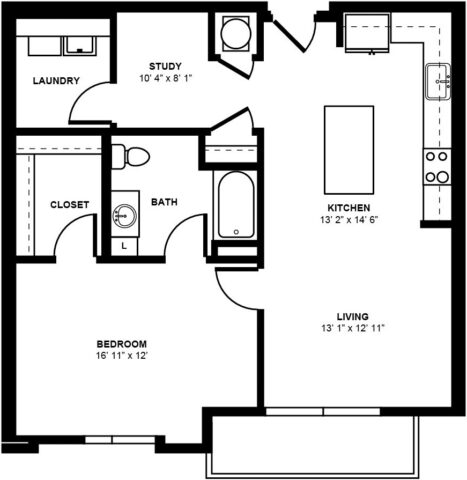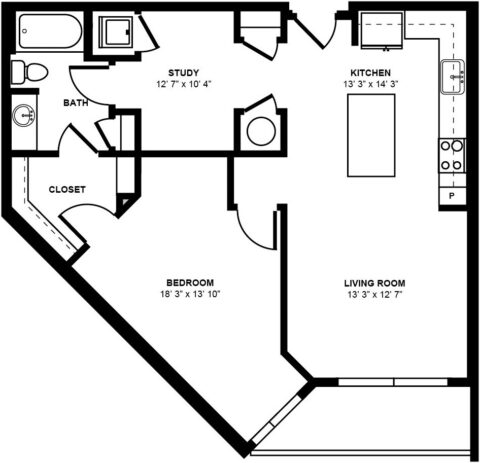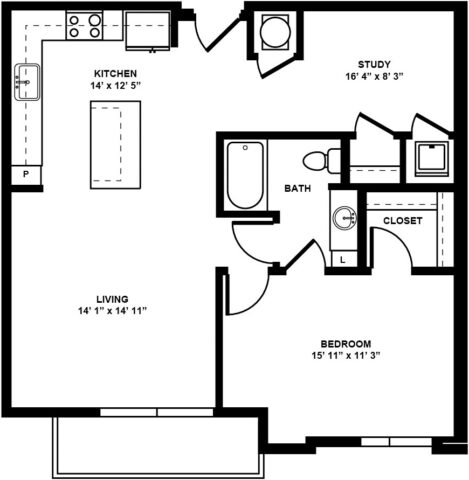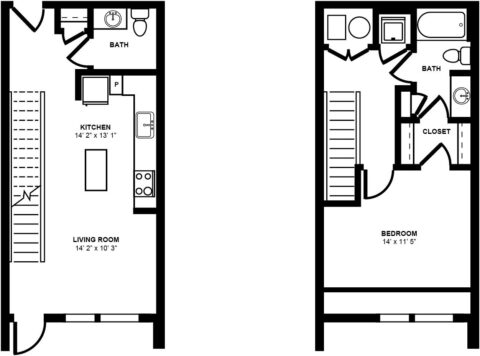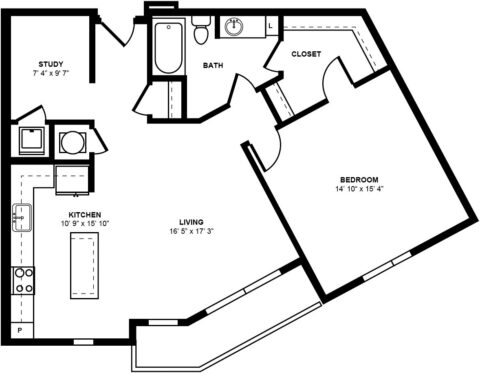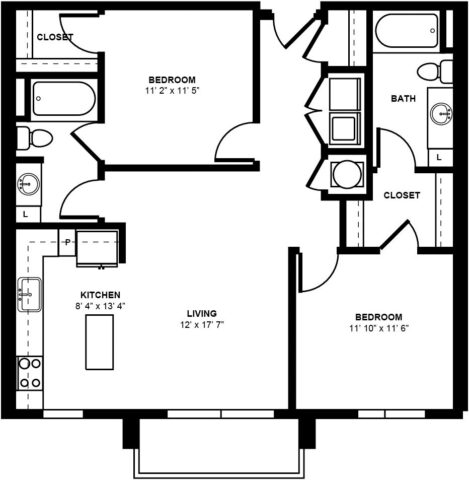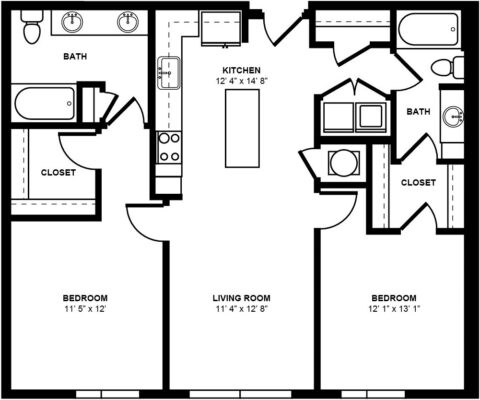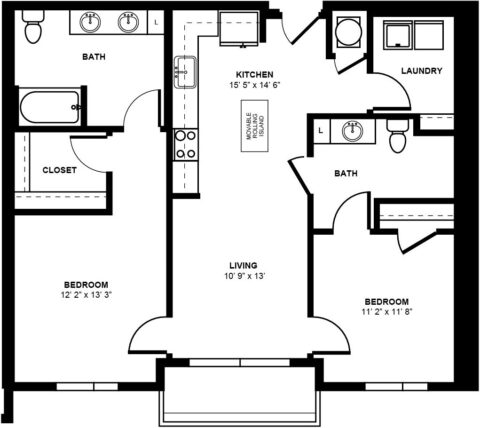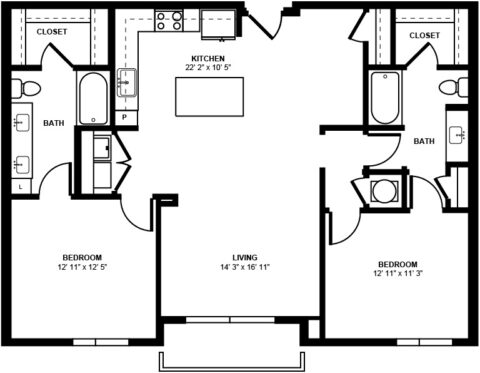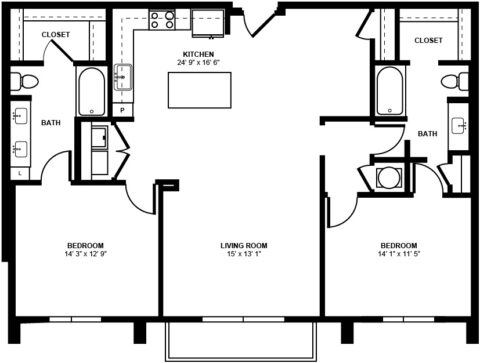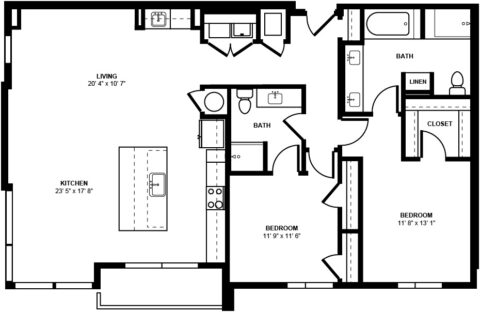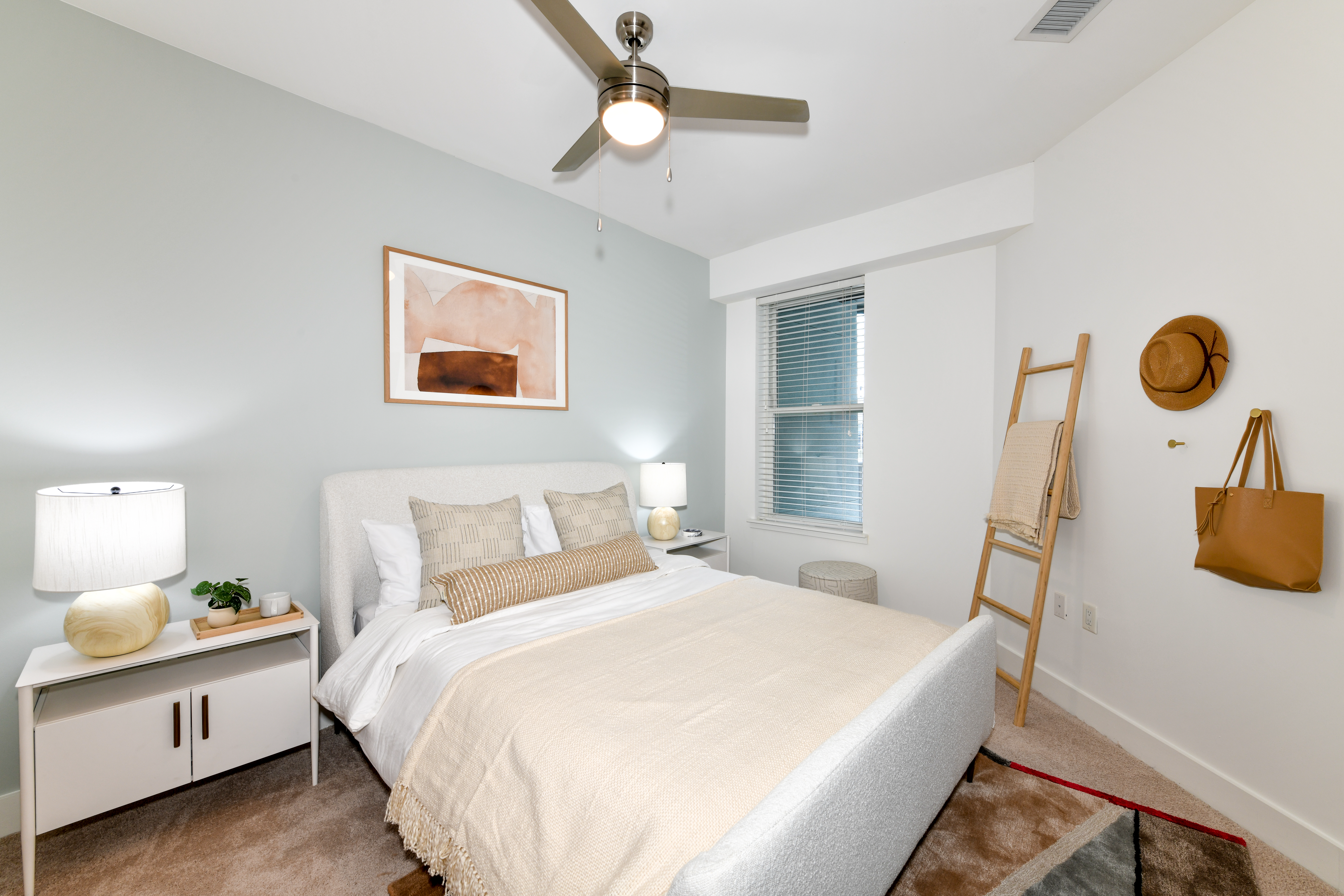
Luxury Studio, One & Two-Bedroom Apartments in Buckhead
Find your ideal space at Bell Terminus with a curated selection of luxury apartment floorplans in Buckhead, Atlanta. Whether you’re seeking a sleek studio or a one- or two-bedroom apartment with room to grow, every layout offers elevated design and urban convenience.
Luxury Studio and One-Bedroom Apartments in Buckhead Atlanta
Perfect for professionals on the go, our studios and one-bedroom apartments feature open-concept layouts, floor-to-ceiling windows, and premium finishes. These Atlanta luxury apartments deliver style and function with smart storage, modern appliances, and exceptional views.
Spacious Two-Bedroom Floor Plans in Buckhead
Need more space to entertain or unwind? Our two-bedroom apartments in Atlanta feature expansive living areas, walk-in closets, and private balconies—ideal for couples, small families, or work-from-home lifestyles.
Bell Terminus offers a layout for every pace and stage of life. Book a tour today to see our apartments for yourself!
Filter by Apartment Type
S1A
Studio | 1 Bath | 456 SQ. FT.S1B
Studio | 1 Bath | 493 SQ. FT.S1C
Studio | 1 Bath | 501 SQ. FT.A1A
1 Bed | 1 Bath | 612 SQ. FT.A1B
1 Bed | 1 Bath | 616 SQ. FT.A1C
1 Bed | 1 Bath | 631 SQ. FT.A1D
1 Bed | 1 Bath | 648 SQ. FT.A1E
1 Bed | 1 Bath | 648 SQ. FT.A1F
1 Bed | 1 Bath | 651 SQ. FT.A1G
1 Bed | 1 Bath | 659 SQ. FT.A1H
1 Bed | 1 Bath | 660 SQ. FT.A1I
1 Bed | 1 Bath | 683 SQ. FT.A1J
1 Bed | 1 Bath | 693 SQ. FT.A1K
1 Bed | 1 Bath | 701 SQ. FT.A1L
1 Bed | 1 Bath | 724 SQ. FT.A1M
1 Bed | 1 Bath | 918 SQ. FT.A1N
1 Bed | 1 Bath | 919 SQ. FT.A1O
1 Bed | 1 Bath | 920 SQ. FT.A1P
1 Bed | 1 Bath | 922 SQ. FT.A1Q
1 Bed | 1 Bath | 1005 SQ. FT.B2A
2 Bed | 2 Bath | 1012 SQ. FT.B2B
2 Bed | 2 Bath | 1090 SQ. FT.B2C
2 Bed | 2 Bath | 1127 SQ. FT.B2D
2 Bed | 2 Bath | 1235 SQ. FT.B2E
2 Bed | 2 Bath | 1361 SQ. FT.B2F
2 Bed | 2 Bath | 1501 SQ. FT.No floor plans found
Floorplans are an artist’s rendering and may not be to scale. The landlord makes no representation or warranty as to the actual size of a unit. All square footage and dimensions are approximate, and the actual size of any unit or space may vary in dimension. The rent is not based on actual square footage in the unit and will not be adjusted if the size of the unit differs from the square footage shown. Further, actual product and specifications may vary in dimension or detail. Not all features are available in every unit. Prices and availability are subject to change. Please see a representative for details.

